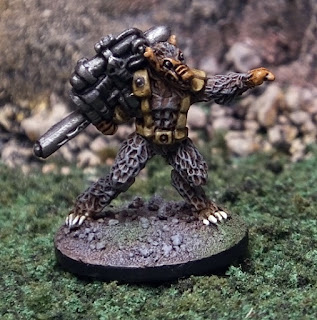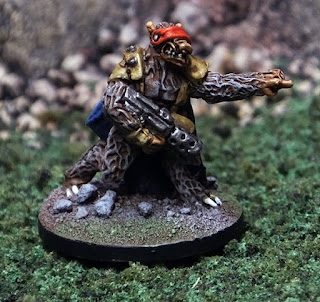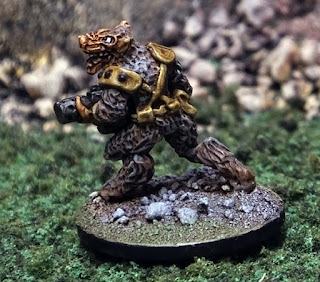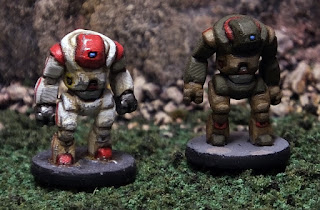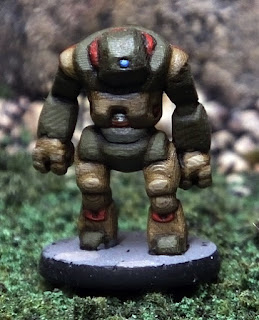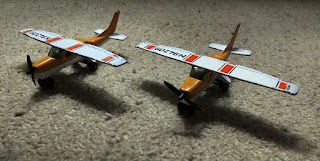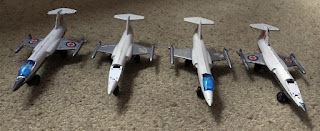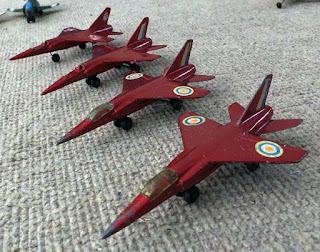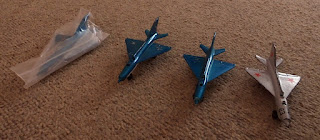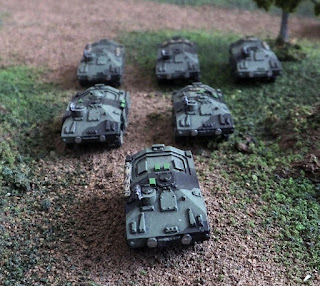One box of scenery in the loft included some of the 15mm buildings I constructed from Hirst Arts blocks. Although designed for 28mm figures, I found that turned sideways, the blocks worked very well with 15mm figures. All were glued with PVA to MDF bases. I need to build a roof for this power/machinery room but the inside looks pretty good I think.
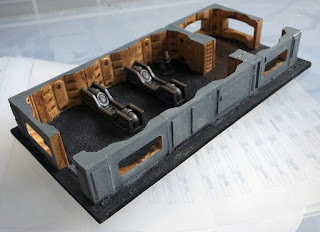 |
Power/machinery building
|
There is a small control room at one end of the building. Now I have some 3d printed furniture I'll have to use it for a photoshoot with some figures.
 |
Control room
|
The base is MDF with some fabric embroidery mesh glued down as industrial mesh flooring.
 |
Power/machinery room
|
I also build a generator, not quite up to Echo Base standards but it gets the job done.
 |
| Generator |
I originally planned to build a series of interconnecting rooms, some of which would be raised on supports. One would have been a control centre for the complex.
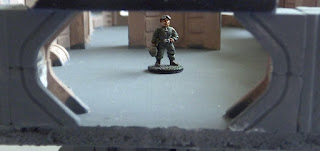 |
View into the raised room
|
There would have been spave for small vehicles to park underneath.
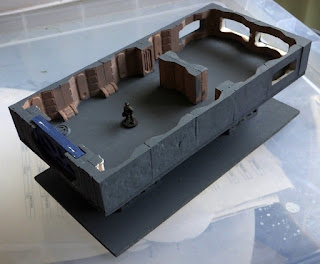 |
Raised room
|
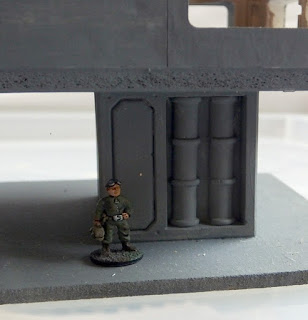 |
Support for the raised room
|
I built another generator which was painted in a more rusty colour scheme - obviously less well-cared for than the bigger generator.
 |
Small generator
|
It's small enough to fit inside some of the buildings.
 |
Small generator inside building
|
I was very pleased with the workshop/store building. As well as the main room, there is a small office and an airlock style smaller entrance to the side.
 |
Workshop/storage building
|
The top of each doorway lifts off so you can decide whether you want the doorway open or closed.
 |
Door detail
|
Long-time readers of this blog may recognise the building from some of my older posts...

